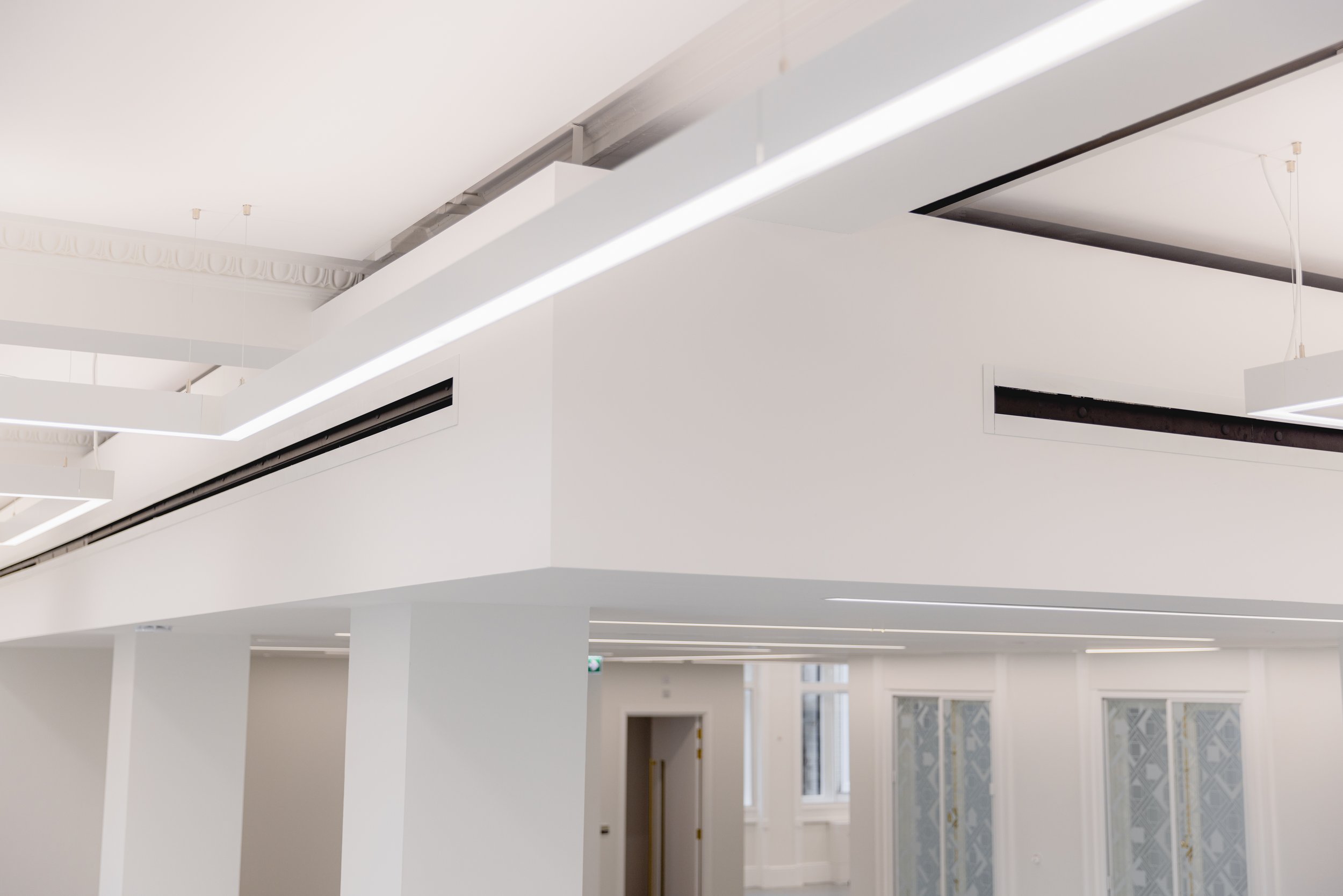11 Waterloo Place
Brief
Transform a heritage floor of 11 Waterloo Place into a modern CAT A space utilising the high ceilings and retaining the listed items such as the cornices and timber doors
Project Summary
Stripping out and removing the Mechanical, electrical equipment, fittings and fixtures from the previous client. By integrating suspended lights and plasterboard ceilings, the architects were able to showcase the listed cornice in the newly designed CAT A space. We then developed the design to bring it to life. All services were designed to be hidden within the perimeter bulk head. Within the communal areas, parts of the listed building floors and brass finishes were incorporated into the remodelled W/Cs. New lighting and a feature wall were installed at the reception, as well as a modern desk to bring a new feel to 11 Waterloo Place.





















